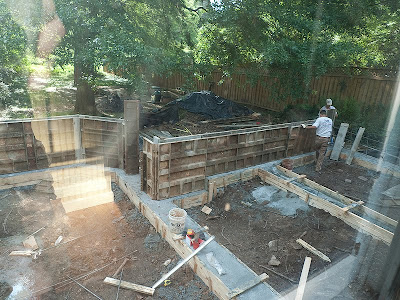So, things have been moving along pretty rapidly this week. Because our backyard sits inches above an underground spring, we knew we were going to have to have some helical piers put in to keep the addition from sinking. The original estimate for the depth of the piers was 12 feet, so imagine the big warm fuzzies we got when we found out that some of them had to go down as far as 41 feet! Yes folks, we have our first big overage on the budget, and it's just week one. Hurray!
This is a helical pier:
Awww...yeah baby, drive it in deep!
And this is a shot of a bunch of them sticking up:
Now I know what you're thinking...you're thinking, "But Chris, what comes after the helical piers?". Well wonder no more folks! Welcome to the magical world of rebar!
It's a world of metal, a world of molds... Heh, sorry. Anyhoo, they put up the rebar before they pour the concrete for the foundation cause it makes the foundation stronger and stuff. Hey, I never said I was an engineer!
So this is the concrete poured into the foundation molds:
Next up, uh...these guys come along and build the wooden molds for our actual basement walls (WALLS!):
Here's a shot of the walls with the concrete poured in them:
And then, through the magic of hard labor and thousands of dollars, you get a foundation complete with basement walls:
Sexy, no? And just for fun, here's an extra special bonus photo of our contractor pooping in what will one day be our basement (not really):
So there you have a folks, a week in the reno that I like to call Foundationpalooza. Next up, asbestos abatement and framing!
Saturday, May 19, 2012
Wednesday, May 9, 2012
Hello Permit, Goodbye Deck
See that? That's the permit baby! It's finally gonna start getting real up in here! Seriously though, just a quick update today. Our contractor tells me that the first stage of construction will involve grading the backyard and digging the foundation. Not sexy stuff, but still very necessary, so the hubby and I popped by the house to see if anything had been done (and if any cool photo ops were to be had). Imagine our surprise when we saw that our deck had already been removed:
Imagine the horror when we saw this:
Eep. We knew that there was a problem with one of the support beams at the back of the house (you could see daylight between the baseboard and the floor in the kitchen), but it's very sobering to see just how rotted that beam had gotten. Our best guess is that the deck was not installed properly, and when it rained water collected there and eventually rotted the beam through. I guess it's good we're doing the reno, huh?
Oh well, we're going to take care of it and make our house a much better/happier place to live. I'll be updating all through the process, so keep watching this space for other Horrifying Home Pics. In the meantime I'll leave you with this somewhat forlorn shot of our empty hallway.
Subscribe to:
Posts (Atom)














