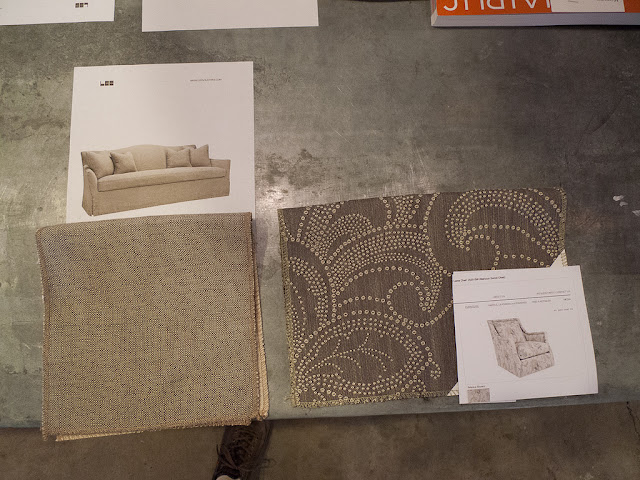So, I'm greatly relieved to have Karen's wonderful guidance on the perfect drapes for our house. Here's what she came up with for the living room/kitchen area:
As you can see, Karen is always keeping her eye on the big picture. She takes into consideration all the colors, textures and fabrics of the room (including cabinets, countertops, and furniture) before choosing the window treatments. The back wall of the living room will be mostly french doors and windows, so to cover those we will have big, sweeping pleated drapes. The dining room will have a lovely bay window with a window seat in front of it. The window treatment there will be fabric roll shades. All the drapes in this area (and in the house in general) will be lined with black out fabric.
And here's the plan for the office:
We've actually changed the fabric we're going to use for my desk chair since taking this photo. It's very similar to this one though and it will still have butterflies.
In the above photo you get a sneak peek of the office wall color (it's a more vibrant blue in real life). We're going to have a neat office rug with a bright, colorful botanical theme. The Hubby will be using his Aeron chair (no fabric there) and I will get a new office chair with pretty butterfly fabric. In the center of the room we will have a big leather club chair for me to curl up in and read (I can't wait!). Oh- and we will have a built-in counter top made of granite that will serve as our desk. To go with all that, Karen chose yummy chocolate brown fabric that will be made into roll shades.
In this picture you can see the fabric chosen for a roller shade in the hall. It has some lighter cool colors that will look great with the over all warmth in that area. The master bedroom is going to have rich purple walls and black furniture, so to bring it a little color pop, we're going with rust colored drapes.
That's all we have in the realm of drapery thus far. There are a few areas of the house that still need some window treatments, so it's a work in progress. I'm going to leave you with a special bonus photo of our designer Karen, hard at work:
We feel so lucky to have her helping us.
Tune in soon for some more construction- we're finally getting all drywalled up in here!

























































